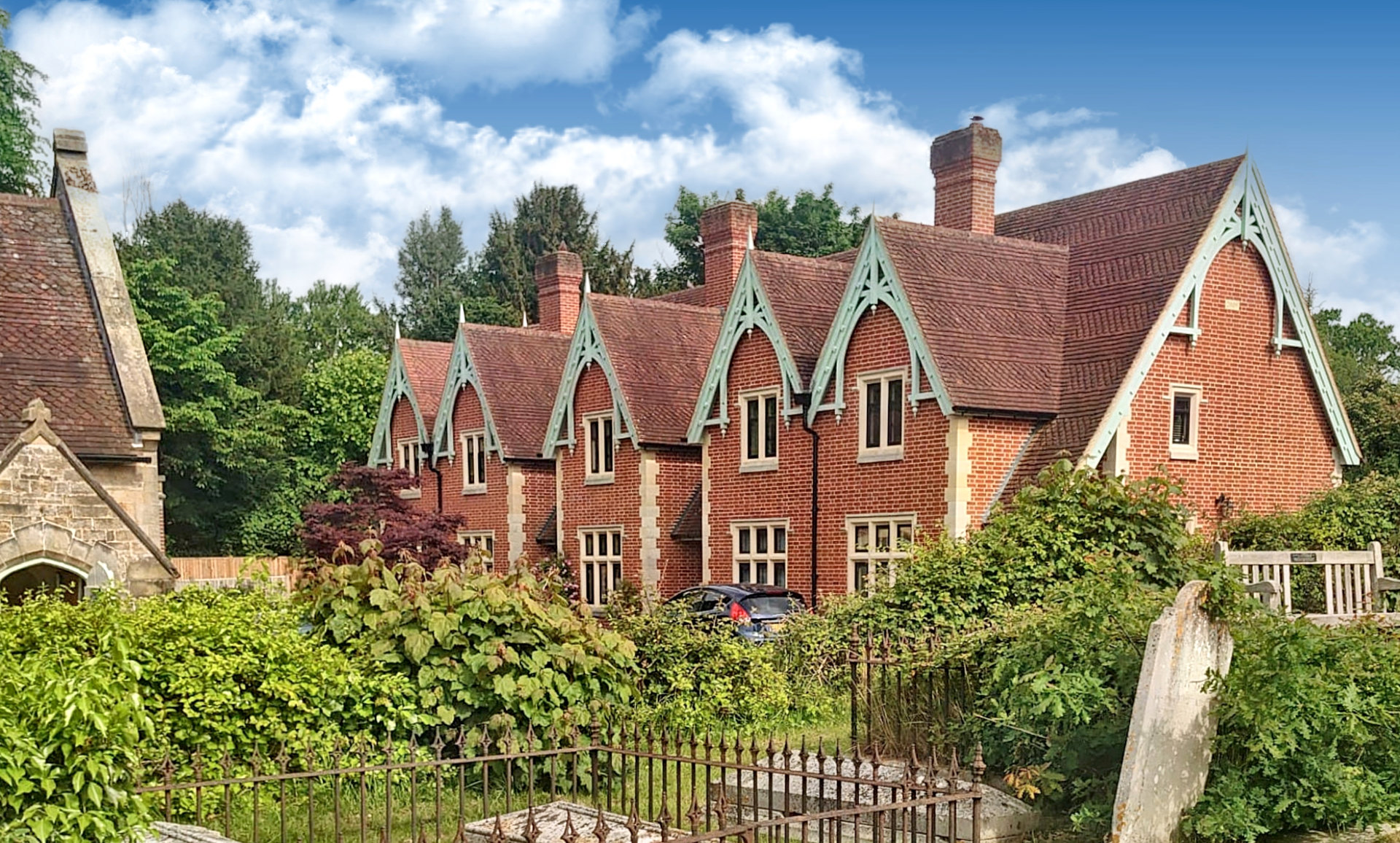New Terraced Cottage Mews in Church Conservation Area
Terrace of new build houses and a single house within the grounds of a Grade II listed Church.
The traditional architecture has been inspired by the church itself, with reconstituted stone mullion windows, tall chimneys, and steeply pitched roofs. Designed to comply with historic conservation area guidelines, and also to meet the requirements for modern, contemporary living.
This project was driven by the need to refurbish the listed Church Hall.
A joint venture arrangement was struck with a local developer, where JBA provided architectural services through planning, building regulations and detailed design stages.
- Approved
- East Sussex, UK





